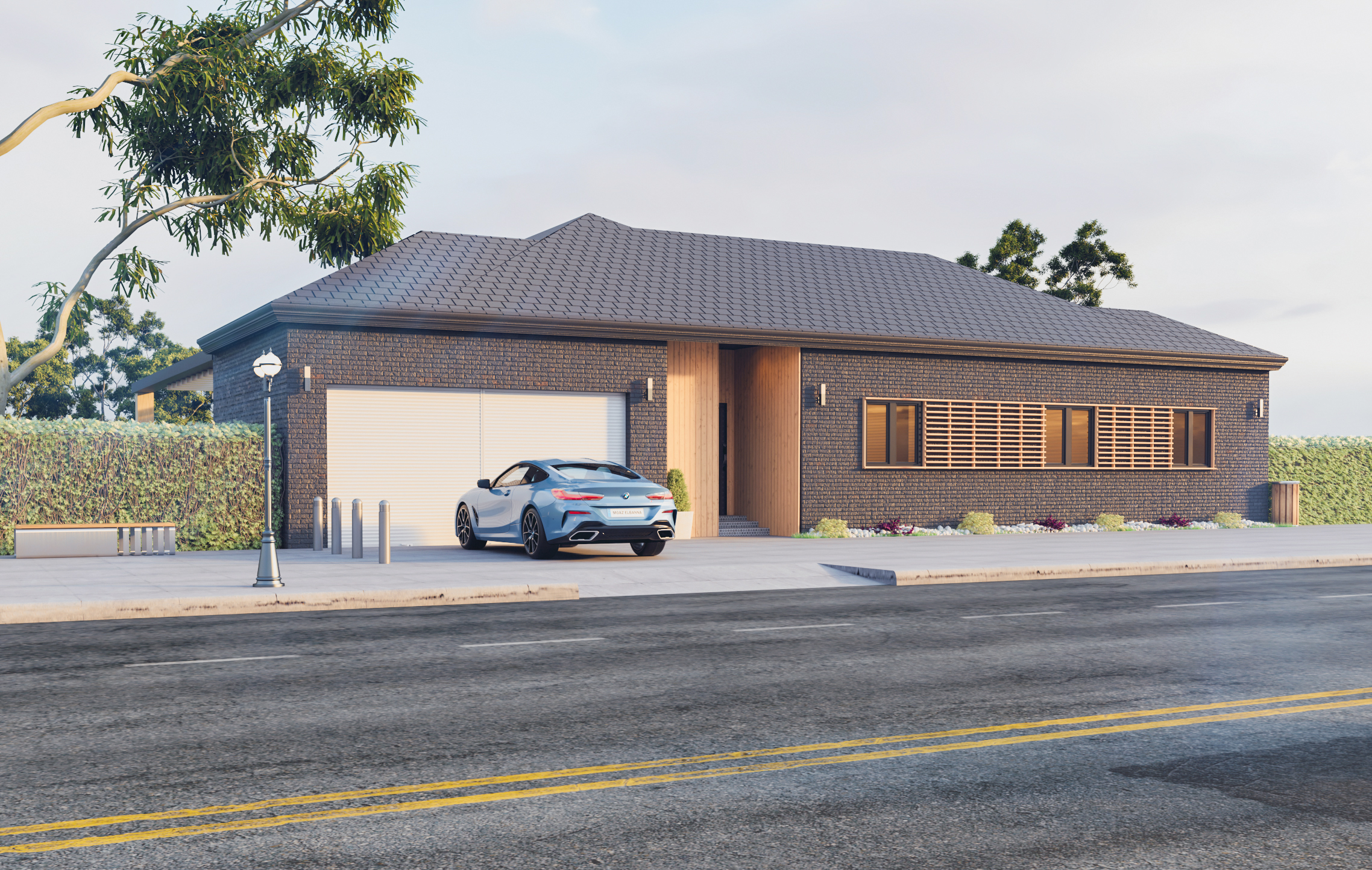Modern Suburban Living
Designed for comfort and flow, this suburban home combines privacy with openness through clever spatial planning. The open-plan layout promotes natural light and connectivity between indoor and outdoor spaces, while the mix of cladding materials adds a refined architectural touch.
The interior provides three bedrooms and a communal living space centered around a kitchen-dining area that opens to a private yard. Strategic window placement and landscaping enhance privacy without losing connection to the neighborhood. Sustainability was prioritized through passive solar design and energy-efficient materials, making the home both modern and mindful.



