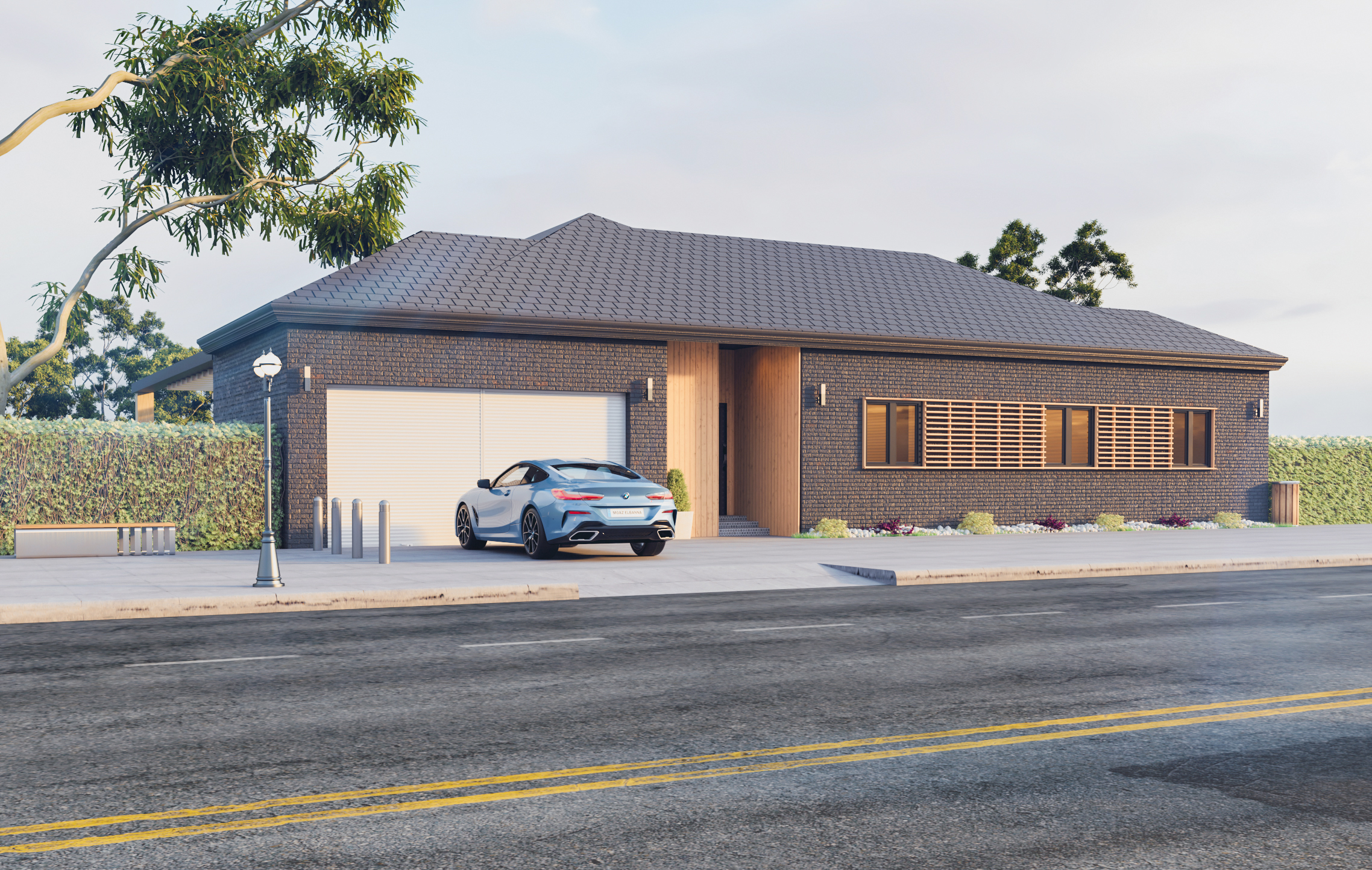
Contemporary Subdivision Home


A modern home in New Zealand’s suburbs, featuring an open-plan layout that enhances natural light and indoor-outdoor flow. With three bedrooms, integrated living spaces, and a private outdoor area, the design balances privacy with openness, incorporating sustainable elements like passive solar orientation and energy-efficient materials.
ProjectContemporary Subdivision Home DesignDateJuly, 2022Share

